For sale 5+ Bedrooms, Beograd, Belgrade, Serbia, Dragoslava Srejovica
For sale - Cod. 28535
- Tipology: 5+ Bedrooms
- Area: 580 m²
- Rooms No.: 17
- Floor: 4
- Property conditions: Sufficient
Situated on the top of a hill in Belgrade zone 1, this is a huge house with massive potential, either for residential and/or commercial use. The main house is arranged over 4 floors, with a large lower ground floor extending over almost the whole area of the house's plan; this was formerly used as a workshop and then as business premises. Above this is a living room of 40+m2, a kitchen, and bathroom; above are 4 large bedrooms, storage, a laundry room, and a bathroom. There is a large undeveloped attic with very high headroom (over 4metres to the ridge of the roof) which would convert into an excellent loft style apartment. Throughout, there are large balconies to all major rooms at all levels.
The second half of the house - which is reached by a separate street entrance - is arranged as 3 self-contained flats (2 room/3 room/4 room) suitable for renting. The house has a magical and very private garden all around the house with mature trees and climbing roses, and a large shed.
The house is served by all major bus routes to the centre of Belgrade, although it is possible to walk to centre of town in less than half an hour. The house has been in continuous occupation for 40 years, so there is a need for modernisation throughout; the structure, roof, and interior are however all in solid condition. This is a wonderful opportunity both to create a fantastic family house near the centre of the city, and to develop an income from either residential or business use in the other parts of the property.
Page views divided according to country of origin
Change date interval

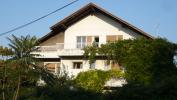

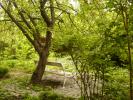

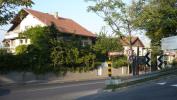

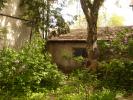
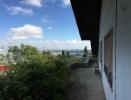
 Map and property price trends for Beograd
Map and property price trends for Beograd
 Listing posted by Private
Listing posted by Private
 377,856.00USD
377,856.00USD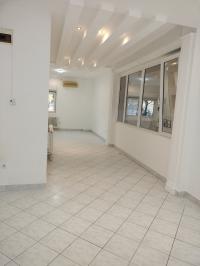 157,440.00USD
157,440.00USD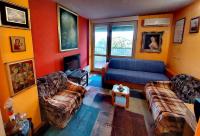 153,241.60USD
153,241.60USD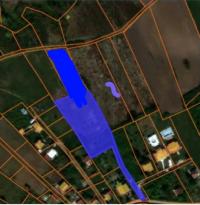 32,117.76USD
32,117.76USD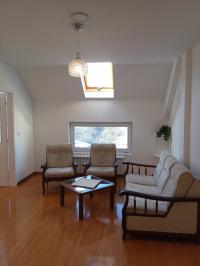 128,051.20USD
128,051.20USD