For sale Villa, Palic, Subotica, Serbia, novosadski put 50
For sale - Cod. 26660
- Tipology: Villa
- Area: 360 m²
- Rooms No.: 8 dbl +2 app+kafe re
- Floor: 1+1
Selling residential and business premises in Palic
BUILDING
Ideal location - extra A zone
Purpose:
Villa -
Property area: 360 m2
Plot: 1150 m2 + 850 m2 of parking space in front of the object
Front: 50 meters
(The building is on the corner, so it has a certain individuality)
Content:
• 8 double rooms, 1 suite, 1 lux apartment
• café-restaurant (kitchen, pantry, separate toilet, shower and wardrobe staff, male and female toilets with entrance hall
Separate entrance from the back side of the building
• Reception, storage room on the first floor washing, ironing and the like. boiler
Prepared on:
The building is under roof, façade completed, plastered on the inside, built-in door
and windows on the outside of the building, wooden balconies and terraces in the "Palic
style "
Introduced Inatalacija:
electricity, water, sewage, heating, centralized air conditioning in all rooms,
Brought city sewage, gas in front of the building.
Other Actions:
complete interior decoration of all the rooms in the house
Vlssništvo 1/1
P.S.
According to the project is allowed to raise another floor.
(Possible reallocation for the Gerontological center, kindergarten, casino, etc.)
Double rooms can be connected and thus get the completeness
apartment accommodation.
The price of a very important role has the value of land that is. its location and size,
because it is impossible to miss whether you go to the thermal pool, or at concerts
held in the men's strand, or to go to the cottage village ...
Very interesting is the new information about the construction of an aqua park, on
location code "Men's Strand" in Palic (right across from my hotel).
"Golden Circle" in the new Master Plan
Page views divided according to country of origin
Change date interval

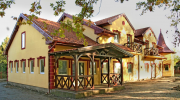


 Map and property price trends for Palic
Map and property price trends for Palic
 REALIGRO FREE ADVERT
REALIGRO FREE ADVERT
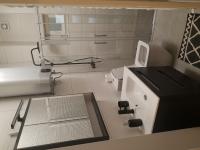 207,800.00USD
207,800.00USD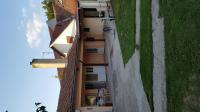 88,315.00USD
88,315.00USD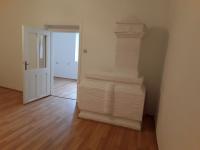 38,443.00USD
38,443.00USD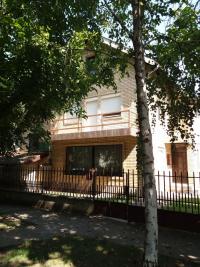 166,240.00USD
166,240.00USD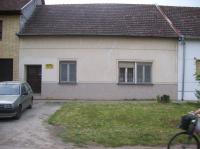 27,014.00USD
27,014.00USD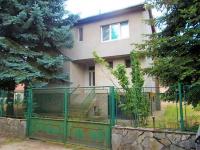 72,730.00USD
72,730.00USD Reserved negotiation
Reserved negotiation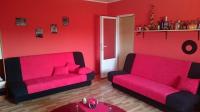 29,092.00USD
29,092.00USD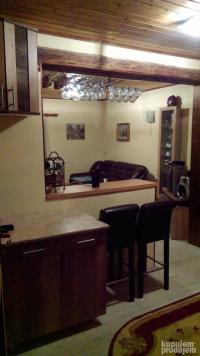 20,778.96USD
20,778.96USD